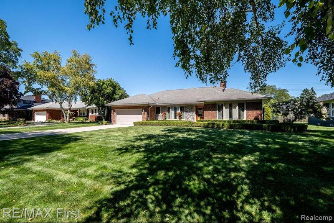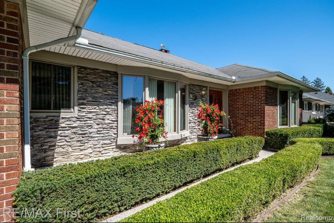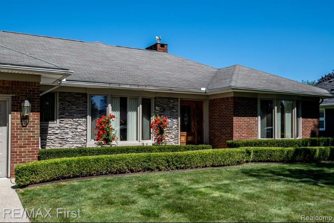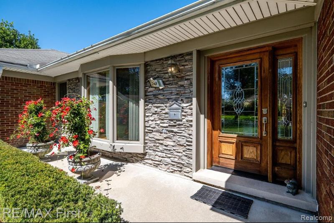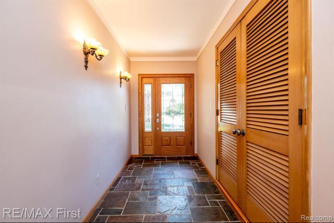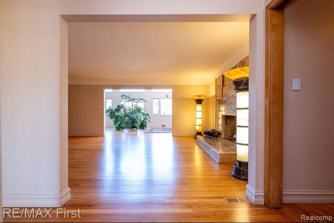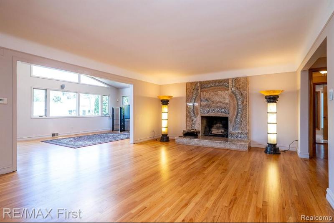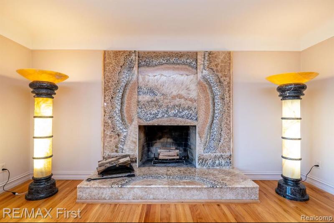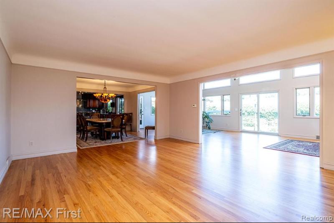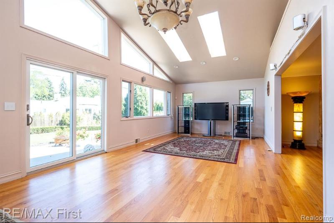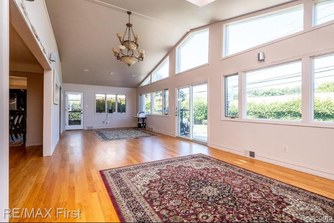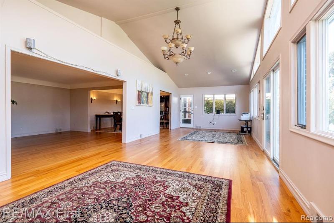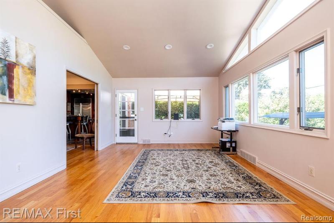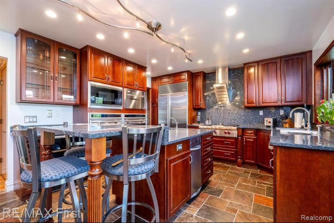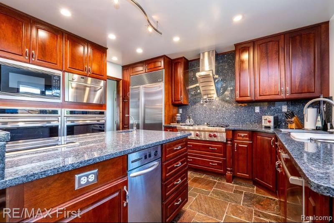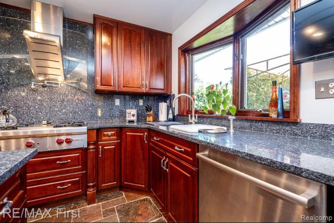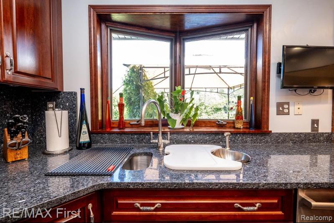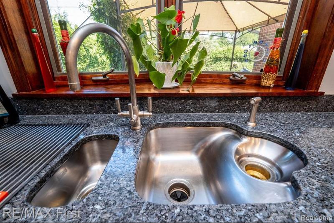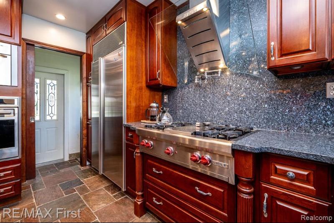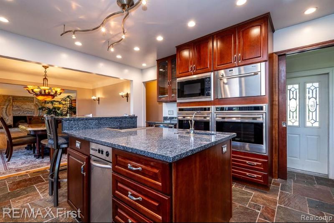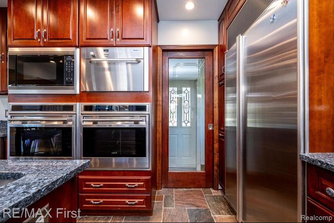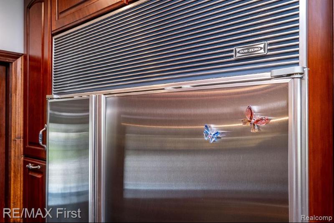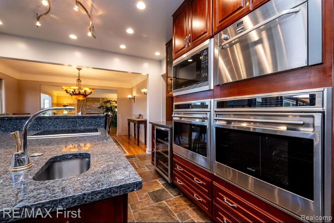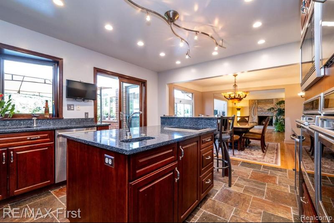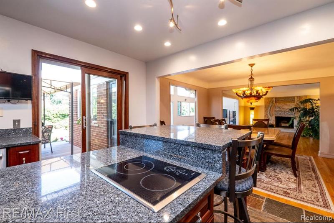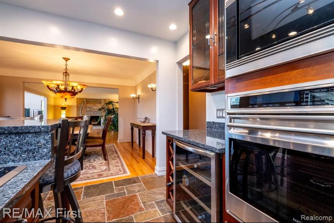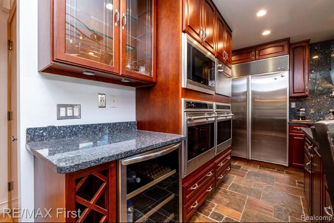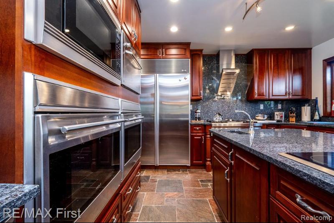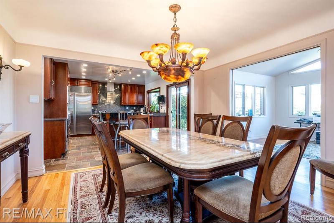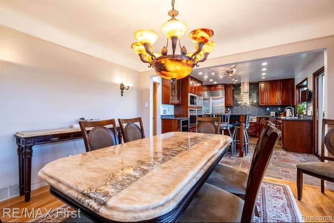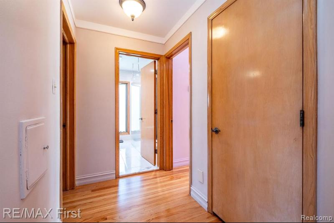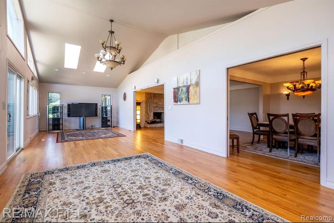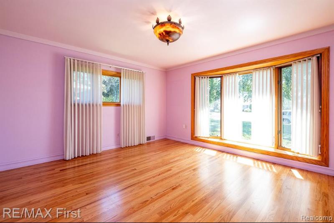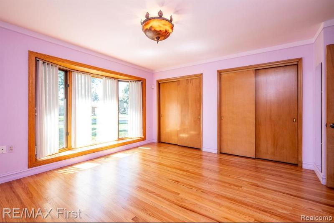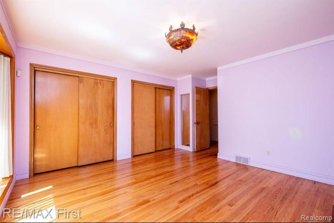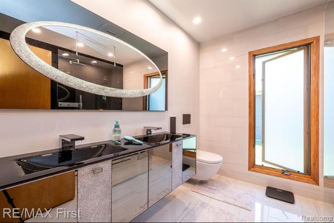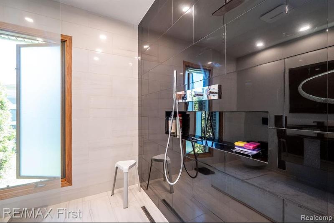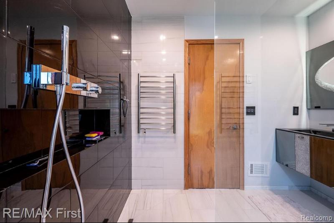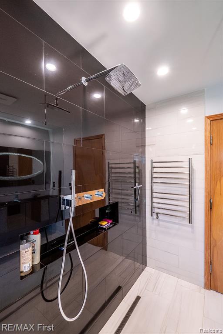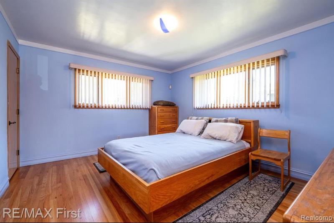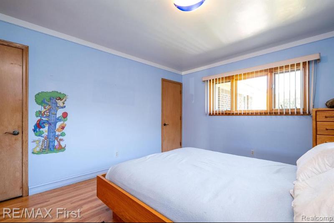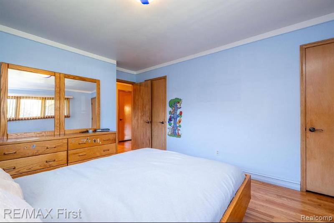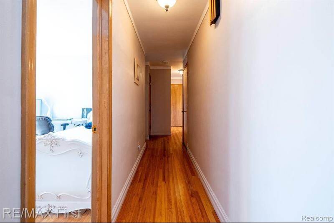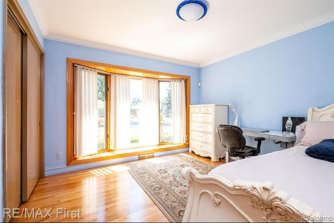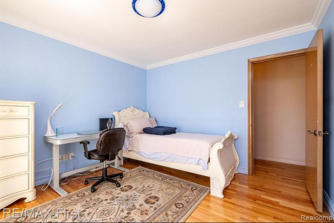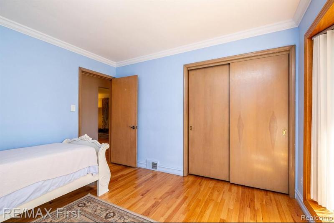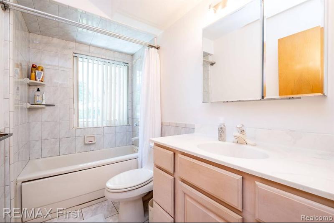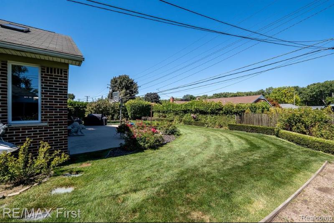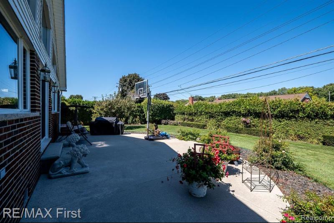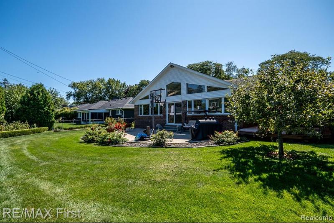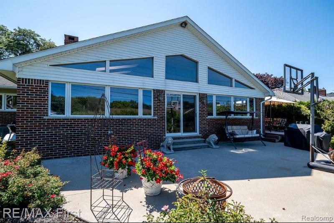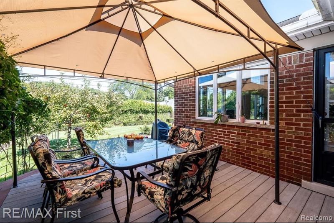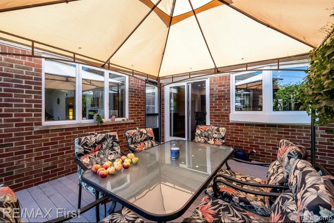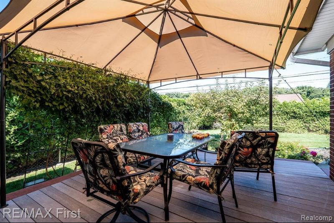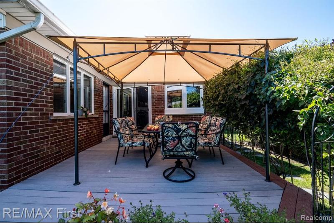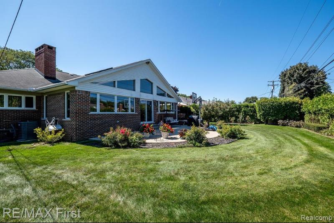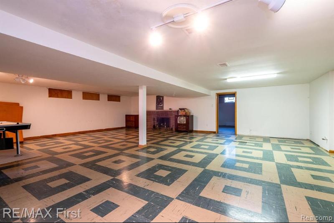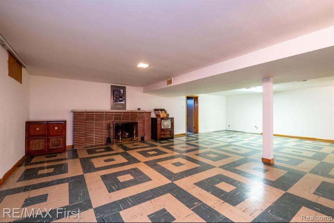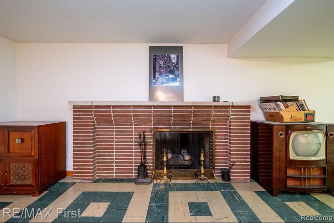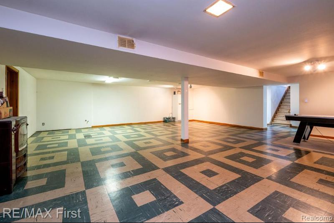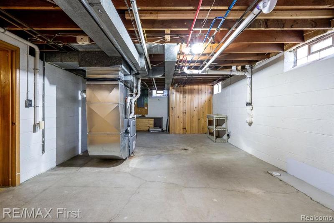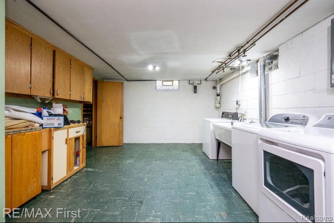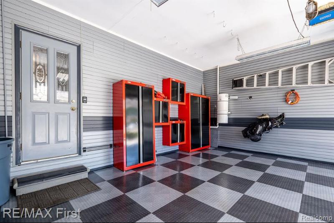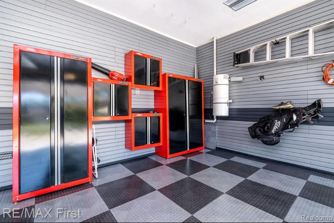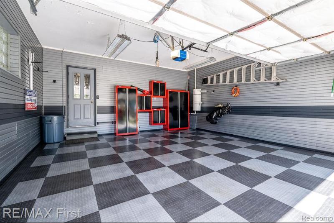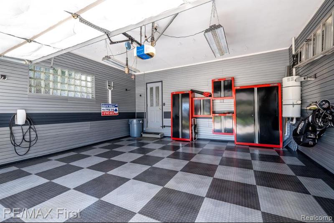$585,000
Calculate Payment
- 3 Bedrooms
- 2 Full Bath
- 4,369 SqFt
- MLS# 20240013177
- Photos
- Map
- Satellite
Property Information
- Status
- Pending
- Address
- 60 Crestwood Drive
- City
- Grosse Pointe Shores
- Zip
- 48236
- County
- Wayne
- Township
- Village Of Grosse Pointe Shores
- Possession
- Close Plus 3-5
- Property Type
- Residential
- Listing Date
- 03/03/2024
- Subdivision
- Gaukler Pointe Shores Sub No 1-G.pte Shrs
- Total Finished SqFt
- 4,369
- Lower Finished SqFt
- 2,000
- Above Grade SqFt
- 2,369
- Garage
- 2.0
- Garage Desc.
- Attached
- Water
- Public (Municipal)
- Sewer
- Public Sewer (Sewer-Sanitary)
- Year Built
- 1953
- Architecture
- 1 Story
- Home Style
- Ranch
Taxes
- Summer Taxes
- $5,040
- Winter Taxes
- $2,388
Rooms and Land
- GreatRoom
- 14.00X38.00 1st Floor
- Living
- 14.00X20.00 1st Floor
- Dining
- 13.00X14.00 1st Floor
- Kitchen
- 13.00X16.00 1st Floor
- Bedroom2
- 12.00X12.00 1st Floor
- Bedroom - Primary
- 13.00X14.00 1st Floor
- Bedroom3
- 12.00X13.00 1st Floor
- Other
- 8.00X12.00 1st Floor
- Bath2
- 6.00X9.00 1st Floor
- Bath3
- 8.00X9.00 1st Floor
- Basement
- Finished
- Cooling
- Central Air
- Heating
- ENERGY STAR® Qualified Furnace Equipment, ENERGY STAR®/ACCA RSI® Qualified Installation, Forced Air, Natural Gas
- Acreage
- 0.24
- Lot Dimensions
- 80.00 x 133.00
- Appliances
- Bar Fridge, Built-In Electric Oven, Built-In Refrigerator, Dishwasher, Disposal, Double Oven, Dryer, ENERGY STAR® qualified dishwasher, ENERGY STAR® qualified dryer, Electric Cooktop, Exhaust Fan, Gas Cooktop, Ice Maker, Microwave, Range Hood, Self Cleaning Oven, Stainless Steel Appliance(s), Trash Compactor, Vented Exhaust Fan, Washer, Wine Cooler
Features
- Fireplace Desc.
- Basement, Living Room
- Interior Features
- 220 Volts, Central Vacuum, Dual-Flush Toilet(s), ENERGY STAR® Qualified Window(s), Furnished - No, Other, Programmable Thermostat
- Exterior Materials
- Brick
- Exterior Features
- Fenced
Mortgage Calculator
Get Pre-Approved
- Market Statistics
- Property History
- Schools Information
- Local Business
| MLS Number | New Status | Previous Status | Activity Date | New List Price | Previous List Price | Sold Price | DOM |
| 20240013177 | Pending | Active | Mar 28 2024 10:38PM | 25 | |||
| 20240013177 | Mar 27 2024 10:41AM | $585,000 | $635,000 | 25 | |||
| 20240013177 | Active | Mar 3 2024 9:36PM | $635,000 | 25 | |||
| 20230076076 | Expired | Active | Oct 28 2023 2:17AM | 50 | |||
| 20230076076 | Oct 26 2023 4:42PM | $705,000 | $715,000 | 50 | |||
| 20230076076 | Oct 24 2023 7:05AM | $715,000 | $719,000 | 50 | |||
| 20230076076 | Oct 22 2023 10:05AM | $719,000 | $724,000 | 50 | |||
| 20230076076 | Oct 21 2023 4:36PM | $724,000 | $729,000 | 50 | |||
| 20230076076 | Oct 20 2023 7:05PM | $729,000 | $732,000 | 50 | |||
| 20230076076 | Oct 19 2023 10:05PM | $732,000 | $734,000 | 50 | |||
| 20230076076 | Oct 19 2023 8:05AM | $734,000 | $735,000 | 50 | |||
| 20230076076 | Oct 18 2023 9:36AM | $735,000 | $736,000 | 50 | |||
| 20230076076 | Oct 6 2023 2:16AM | $736,000 | $735,500 | 50 | |||
| 20230076076 | Sep 30 2023 3:05PM | $735,500 | $735,000 | 50 | |||
| 20230076076 | Sep 10 2023 7:05AM | $735,000 | $765,000 | 50 | |||
| 20230076076 | Active | Sep 7 2023 6:43PM | $765,000 | 50 |
Learn More About This Listing
Contact Customer Care
Mon-Fri 9am-9pm Sat/Sun 9am-7pm
248-304-6700
Listing Broker

Listing Courtesy of
Re/Max First
(586) 781-2900
Office Address 50475 Gratiot Ave
THE ACCURACY OF ALL INFORMATION, REGARDLESS OF SOURCE, IS NOT GUARANTEED OR WARRANTED. ALL INFORMATION SHOULD BE INDEPENDENTLY VERIFIED.
Listings last updated: . Some properties that appear for sale on this web site may subsequently have been sold and may no longer be available.
Our Michigan real estate agents can answer all of your questions about 60 Crestwood Drive, Grosse Pointe Shores MI 48236. Real Estate One, Max Broock Realtors, and J&J Realtors are part of the Real Estate One Family of Companies and dominate the Grosse Pointe Shores, Michigan real estate market. To sell or buy a home in Grosse Pointe Shores, Michigan, contact our real estate agents as we know the Grosse Pointe Shores, Michigan real estate market better than anyone with over 100 years of experience in Grosse Pointe Shores, Michigan real estate for sale.
The data relating to real estate for sale on this web site appears in part from the IDX programs of our Multiple Listing Services. Real Estate listings held by brokerage firms other than Real Estate One includes the name and address of the listing broker where available.
IDX information is provided exclusively for consumers personal, non-commercial use and may not be used for any purpose other than to identify prospective properties consumers may be interested in purchasing.
 IDX provided courtesy of Realcomp II Ltd. via Max Broock and Realcomp II Ltd, © 2024 Realcomp II Ltd. Shareholders
IDX provided courtesy of Realcomp II Ltd. via Max Broock and Realcomp II Ltd, © 2024 Realcomp II Ltd. Shareholders
